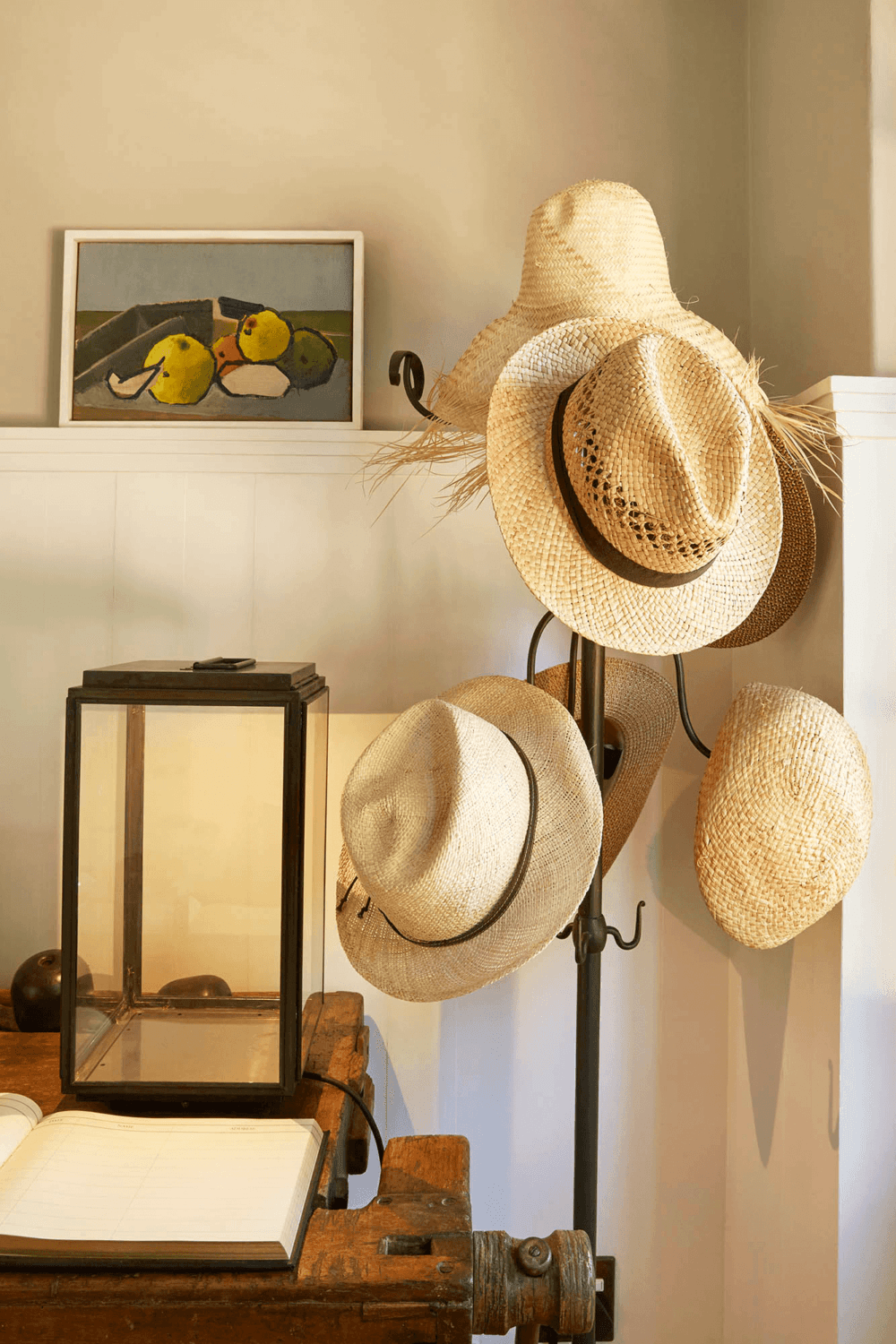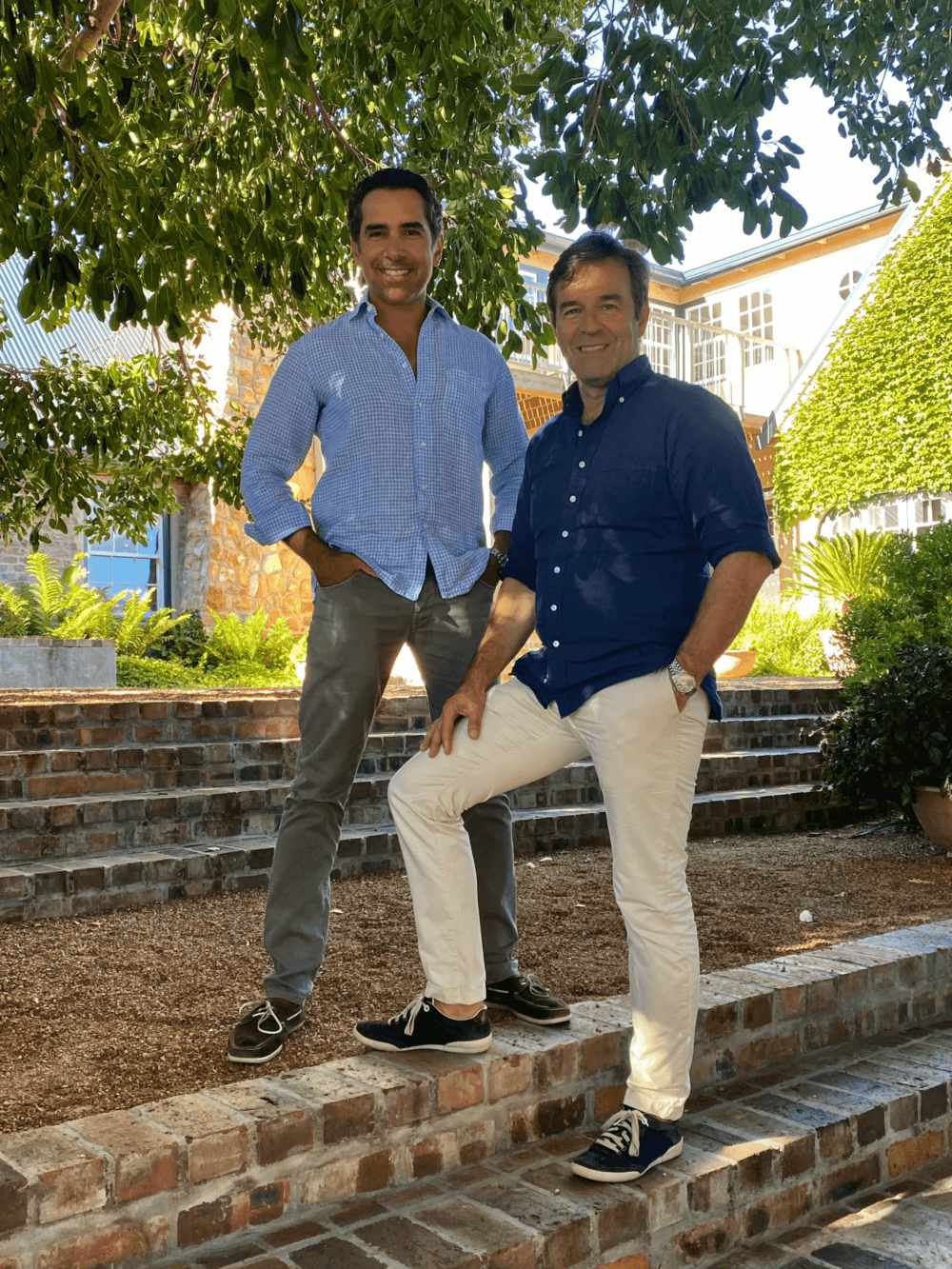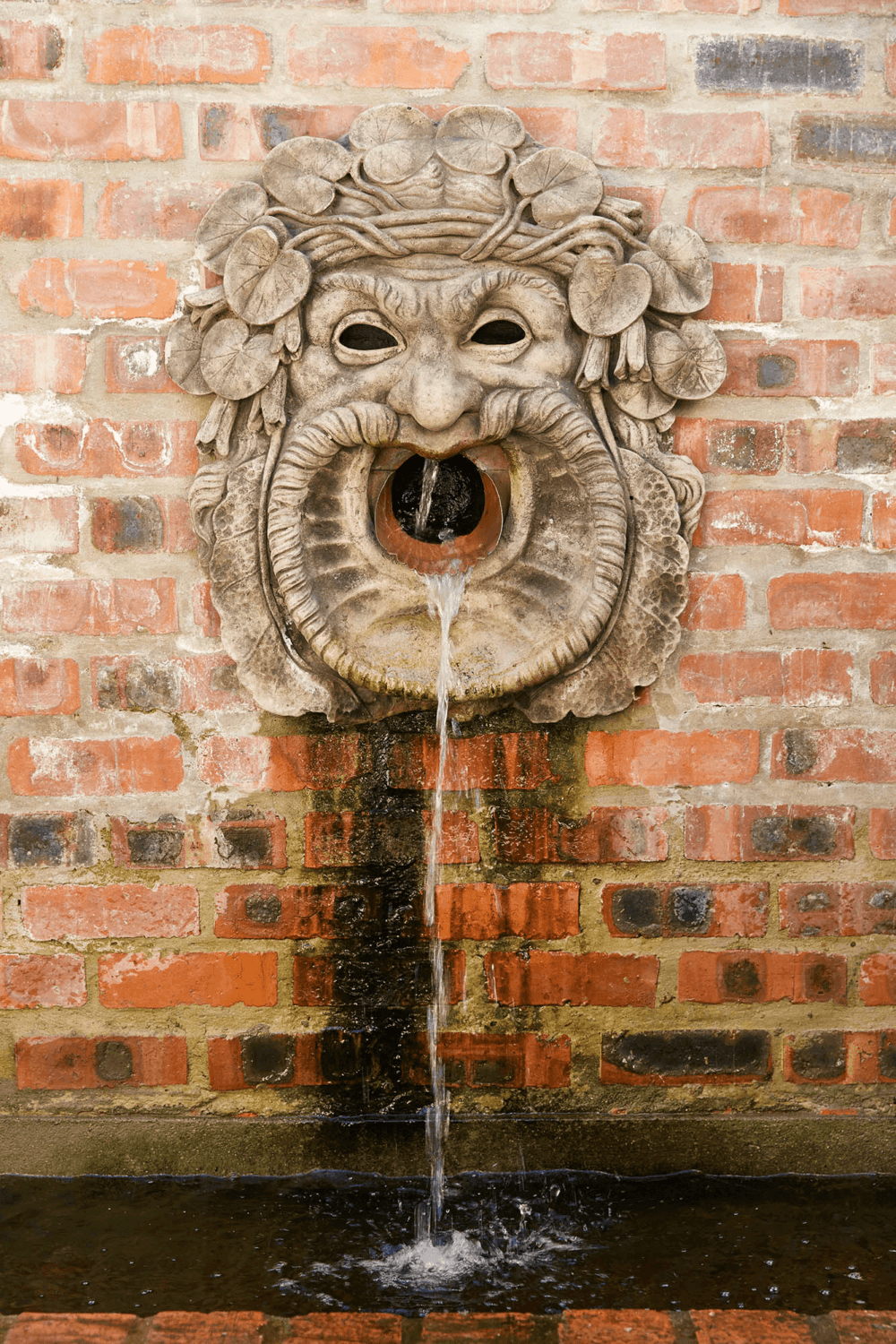
Our Story
When they imagined a home in Franschhoek, James and Marc had a similar vision: to recreate the life they both experienced as boys growing up in Italy, dining al fresco and roaming freely in nature, surrounded by the sound of cicadas.

James was born to a British mother and Sri Lankan father who met in London. And when it came time to settle down, they decamped to Rome to raise their son among the Seven Hills – the original foundation of this ancient city and the inspiration for the name 7 Koppies. As the child of a mixed marriage in a time when it was uncommon, James was never destined for a conventional upbringing. His partner, Marc, who also spent some of his childhood in Rome and went on to study architecture in Milan, has an intriguing history of his own. Marc had a grandfather he knew only by his mysterious absence, who once lived on a large estate in Berlin. In the late 1920s, this young married man resolved to start a new life and left family and fatherland forever for the tip of Africa.



When James and Marc found their farm on a hill in South Africa, it brought the family legend full circle. ‘We like to think of 7 Koppies as his legacy, the house he might have had,’ says James. Though the homestead today is far removed from what they took on three years ago. Marc describes how it looked back then as ‘a little bit of Arts and Crafts meets Cape Dutch in a contemporary way’. ‘There was a lot of dark wood and cladding,’ he adds, ‘and the roof inclination is Cape Dutch.’
Some Cape Dutch elements remain, like sash windows and typical Dutch doors, paying homage to the original structure. They also worked with the existing Arts and Crafts influence and acolytes will recognise fabrics of William Morris design as a nod to this style. ‘He was a real renaissance man!’ says James of Morris, who was a celebrated novelist, poet and activist in addition to championing the Arts and Crafts movement and handmade production.
In turn, Marc’s design speaks to James’s heritage and their travels in Asia. Extended steps and two outside pavilions echo Sri Lankan Temple architecture, while their seamless transition into nature aligns with the philosophy of her leading architect: Geoffrey Bawa. These are effectively two outdoor living rooms, which Marc highlights as central to the Sri Lankan way of life. Positioned on the left- and right-hand sides of the pool, they frame the inner garden and provide shelter from the strong winds that tend to whistle at this elevation.
The craggy face of the koppies follows through in the use of stone, which like the wood and concrete have been left in their raw state. ‘We like allowing materials to age,’ says Marc, ‘and in the spirit of Japanese Wabi-sabi see perfection in imperfection.’

